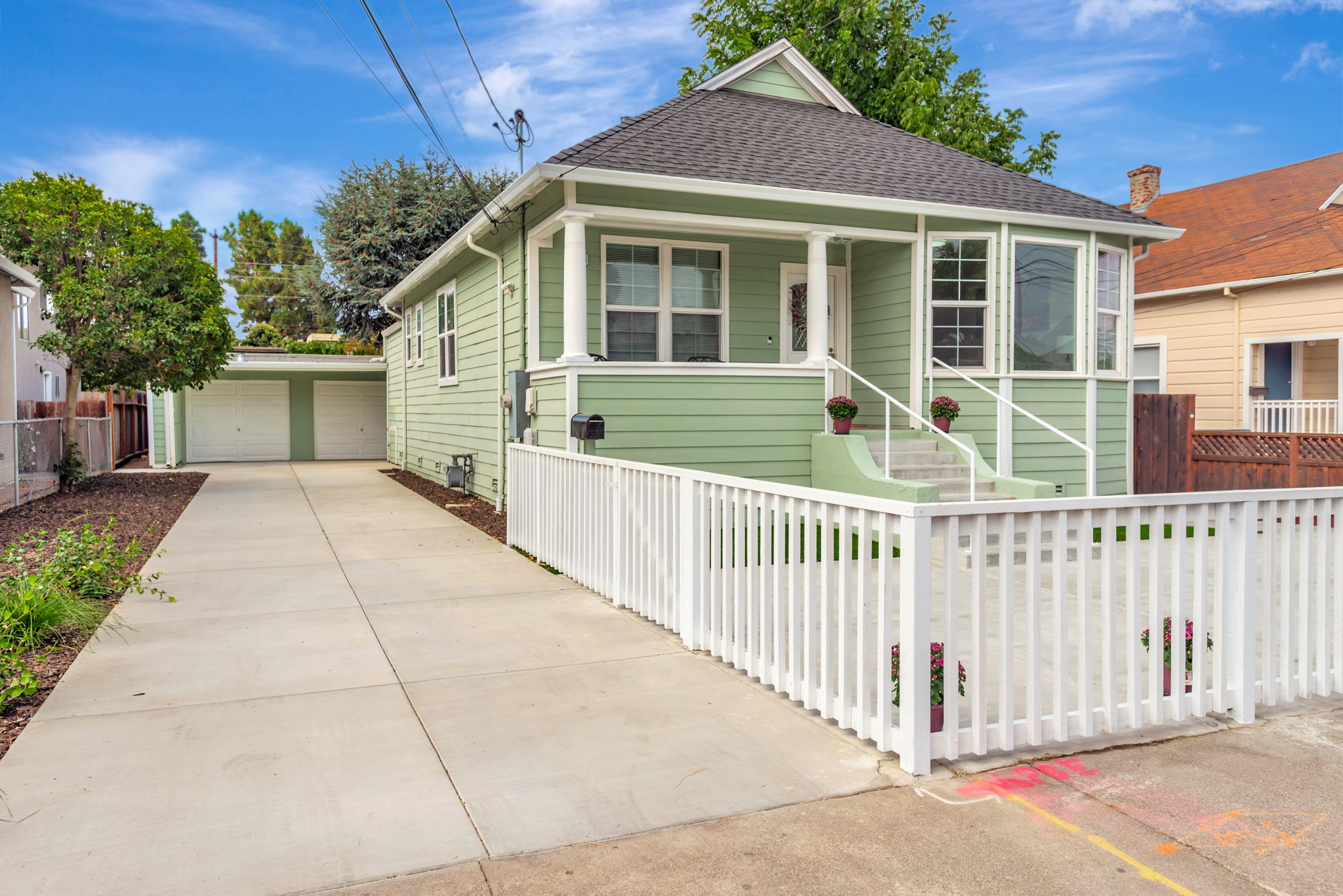Details
AMAZING VALUE-SAN MATEO CRAFTMAN WITH INCOME-PRODUCING ADU!
This updated, Craftsman-style home offers an exceptional opportunity for both homeowners and investors, just minutes from downtown San Mateo. Spanning approx. 1,740 sq ft on a 5,500 sq ft lot, the property features a gorgeous main home, a separate studio ADU for income or extended family, and a large, finished garage.
MAIN HOME FEATURE:
Bright, open-concept living: Enjoy a light-filled interior with bay windows and gleaming hardwood floors throughout.
3 bedrooms and 2.5 bathrooms: two of which are en-suites, plus two convenient half-baths for guests.
Dedicated office/family room: A flexible space with a French-door style slider provides a quiet work-from-home area with private access to the backyard.
High-value upgrades: Recent infrastructure improvements include a new sewer line, a new driveway, and electrical upgrades.
Outdoor spaces: Enjoy a large front yard and a private backyard for relaxation or entertaining.
CHIC STUDIO ADU:
Income-producing potential: This charming and light-filled studio includes its own living/kitchen area, bedroom space, and full bath.
Private access: The ADU features a separate entrance with private exterior stairs from the driveway, making it ideal for rental income, an in-law suite, or a private guest space.
VERSATILE GARAGE & AMPLE PARKING:
The large garage is currently finished with two rooms, brand-new laminated flooring, a kitchen, and a full bath, offering flexible use.
Abundant off-street parking: An extra-long, new concrete driveway (approximately 77 ft) provides ample space for up to four sedans.
Quick and easy access to the San Mateo Caltrain Station, restaurants, cafe, entertainment, medical facilities, market, shopping, and Fwy 101. Opportunity to own your Ideal home! Call today for a private showing!
-
$1,497,888
-
3 Bedrooms
-
4 Bathrooms
-
1,740 Sq/ft
-
Lot 5500 Acres
-
4 Parking Spots
-
Built in 1906
