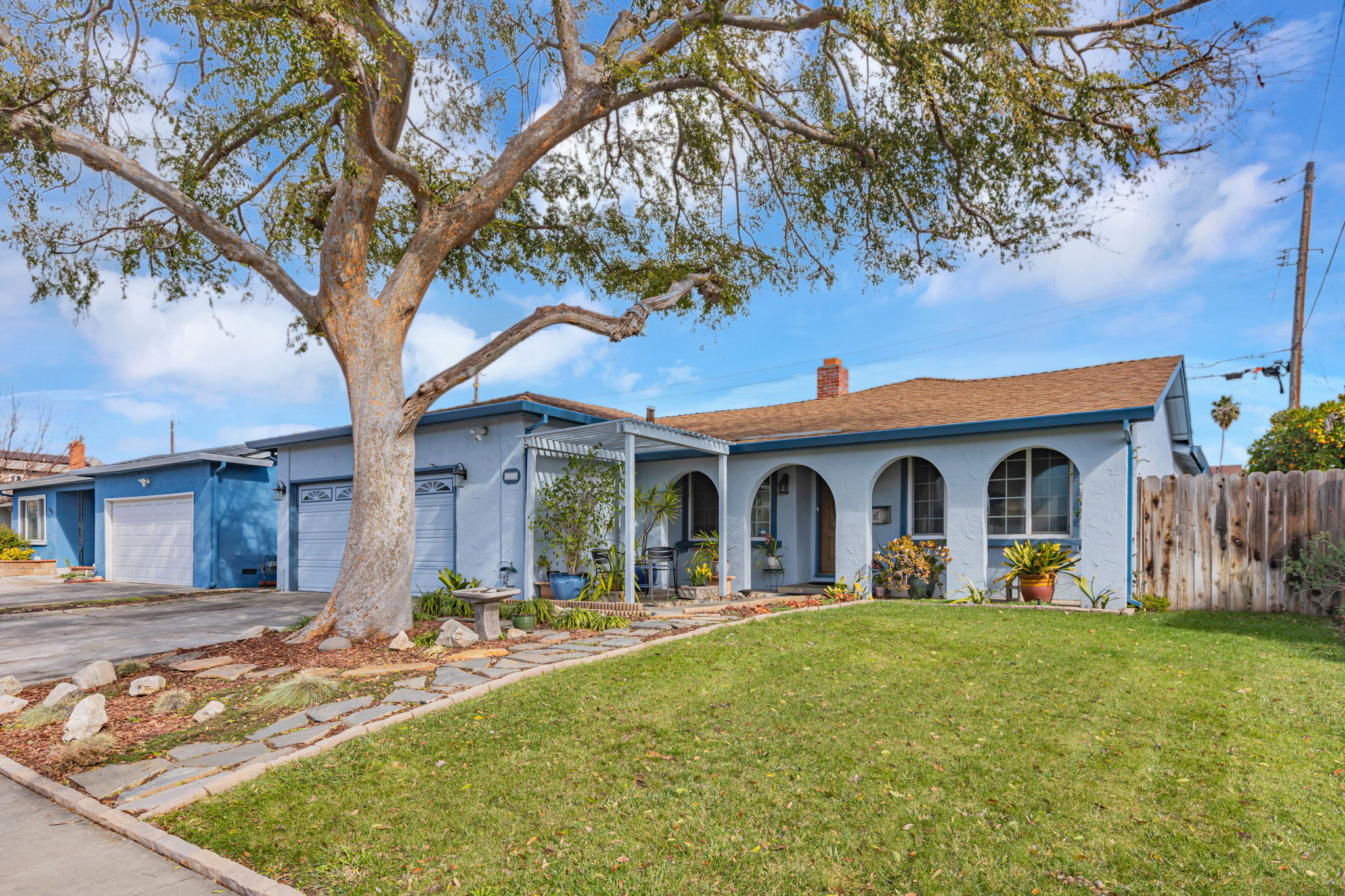Details
This well-maintained 1,766 sf home offers 3 bedrooms and 2 bathrooms, blending comfort and functionality in a spacious layout.
As you step inside, a generous step-down living room with recessed lighting welcomes you. The dining area, located just off the kitchen, features a cozy fireplace, perfect for chilly evenings. Tile flooring extends from the dining area into the kitchen, creating a seamless flow.
The well-equipped kitchen boasts ample cabinet storage with a pantry, Corian countertops, and a peninsula with seating. Stainless steel appliances, including the refrigerator and microwave, will remain with the home.
Just off the kitchen, an expansive step-down family room offers a wood-burning fireplace with an electric starter and direct access to the backyard.
Following the hardwood-floored hallway, the spacious primary suite is privately tucked away at the back of the home, featuring direct backyard access. The remodeled en-suite bathroom showcases a beautifully Silestone shower and countertop, along with tiled floors for a modern touch.
Two additional bedrooms share a partially updated hallway bathroom, featuring a newer vanity with a granite countertop.
Soft cozy carpeting covers the floors in the living room, family room, and all bedrooms.
Outdoor Living & Additional Features
• Newer A/C and double-pane windows
• Backyard with an aggregate patio, 220V electric hookup for a hot tub, grassy area, garden beds with lemon and orange trees, and a garden shed.
• Automatic sprinklers in both front and back yards.
• Spacious 6,200 sq. ft. lot; built 1967 – 58 years old
• Wide side yard and a 24 ft deep driveway for possible RV/boat storage.
• 2-car garage with an electric door, attic and shelving storage, workbench, and washer and electric dryer hookups.
• Oakgrove School District: Anderson Elementary and Bernal Intermediate
• East Side Union High School District: Oak Grove High
• Proximity to Hwy 85, parks, Lowes and shopping
-
$1,520,000
-
3 Bedrooms
-
2 Bathrooms
-
Lot 0.14 Acres
-
Built in 1967
-
MLS: ML81994994
