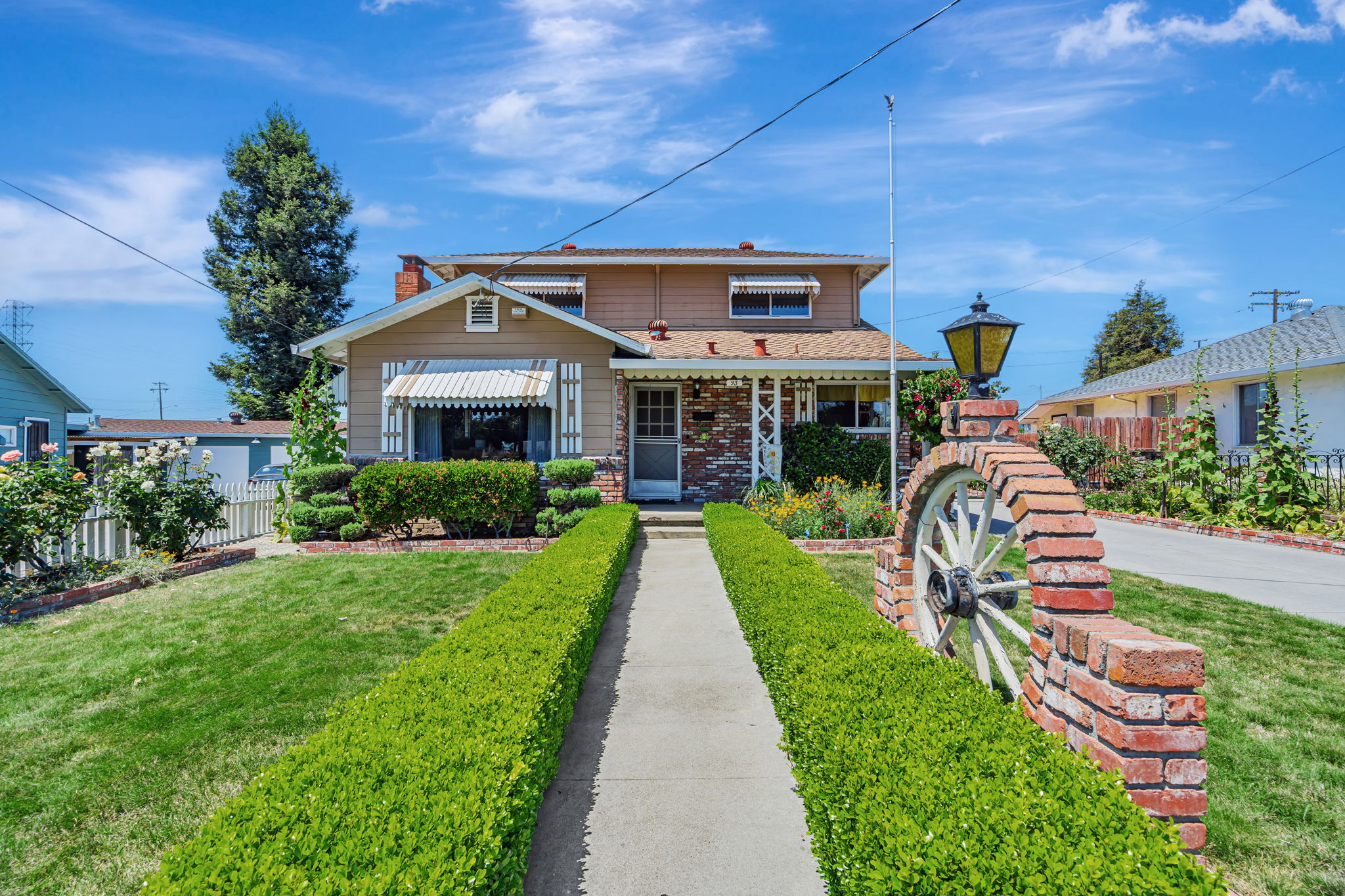Details
This custom home offers numerous potential opportunities. The first floor features a spacious living room, a kitchen equipped with new appliances, and an eat-in dining area that comfortably seats six. It includes a master suite with a large bathroom and wall-to-wall closets, an office that can easily be converted back into a bedroom, and a second full bath with a tub in the hallway.
On the second floor, you will find two bedrooms, an additional office, and a full bathroom. The floor plan can easily be adapted to create an upstairs accessory dwelling unit (ADU), allowing for duplex or triplex-style living.
Come visit and envision the possibilities! The home also includes a laundry room/pantry with a sink and plenty of storage. There's a two-car garage, a long driveway, and a two-car carport, providing parking for up to six cars or more! This custom home provides many potential opportunities. 1st Floor boasts of a spacious living room, kitchen with new appliances and 6 seating eat-in dining, 1 master suite with large bathroom and wall-to-wall closets, an office that could easily be converted back to a bedroom, and a 2nd full bath and tub in the hallway. The 2nd floor has 2 bedrooms + an office and a full bathroom. The floor plan could easily be converted to an upstairs ADU - duplex-triplex style home - 2 unit living. See and imagine the possibilities! Laundry room-pantry w.sink & loads of storage. 2-car garage@long driveway, 2-car carport ~ parking for up to 6 cars or more!
-
$1,188,000
-
3 Bedrooms
-
3 Bathrooms
-
1,962 Sq/ft
-
Lot 6400 Acres
-
8 Parking Spots
-
Built in 1947
-
MLS: ML82005784
Images
Contact
Feel free to contact us for more details!


