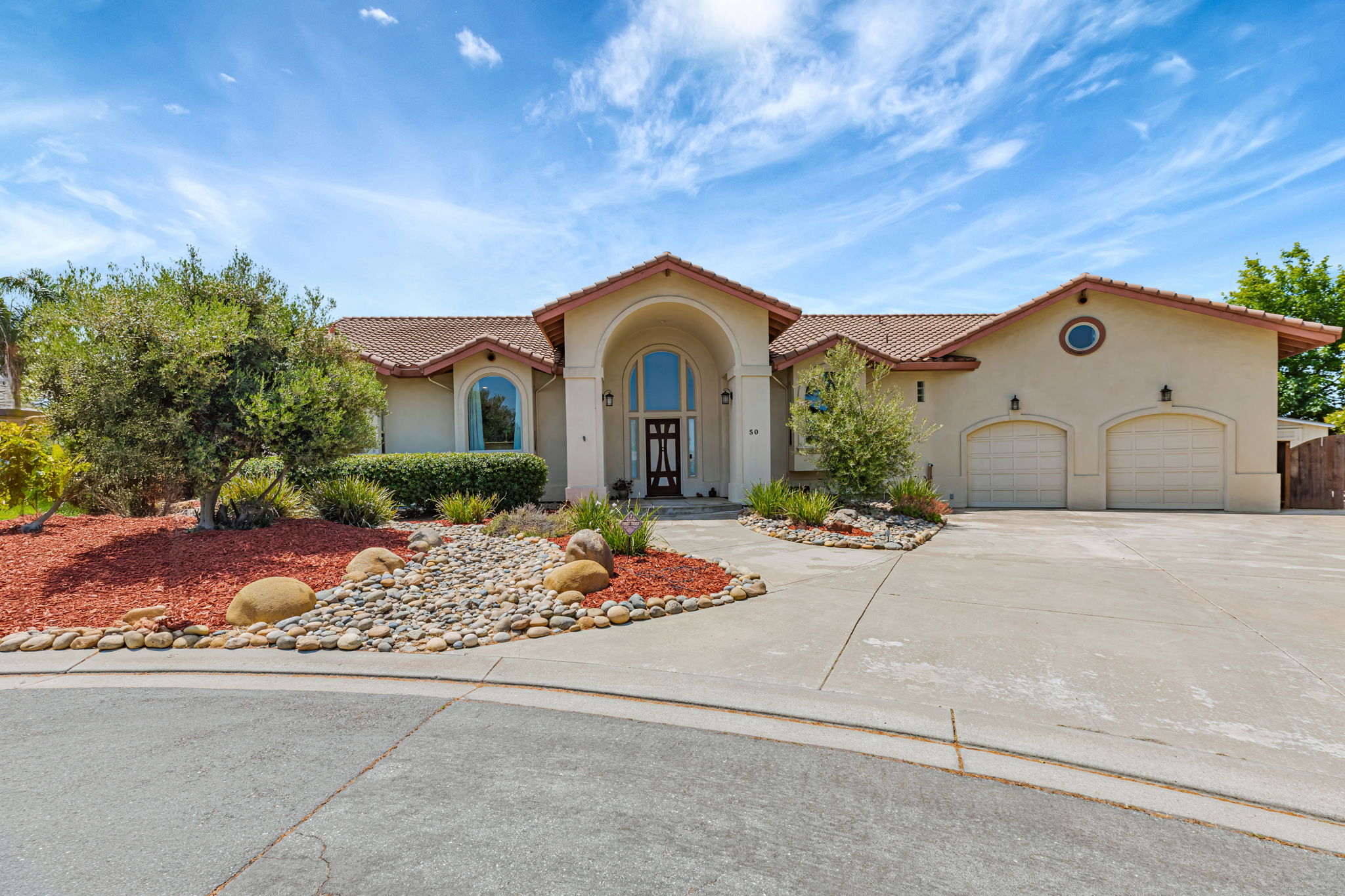Details
Experience refined living in this beautifully appointed home with scenic views and exceptional detail throughout. Step through a custom front door to find Kaleo tile and Tuscan maple flooring, custom louvered shutters, skylights, French doors, and wrought iron chandeliers. The living room features vaulted ceilings, a gas fireplace, built-in lighted niches, and French doors leading to a spacious deck. The chefs kitchen boasts a large island with Wolf cooktop, prep sink, mosaic backsplash, ample storage, and a walk-in pantryall with amazing views. The primary suite offers vaulted ceilings, dual walk-in closets, outdoor access, and a remodeled spa-like bath with a curb-free shower, fusion blue quartz counters, oak cabinets, and antique-style hardware. The guest bath includes Valeria black slate tile with river pebble accents, engineered floors, dual sinks, and blue tempest quartz counters. The fourth bedroom doubles as a home office. A bi-level bedroom provides attic access with built-in workbench. Enjoy your private backyard oasis with a firepit, covered porch with fan, and avocado trees. A dedicated golf cart garage adds extra convenience. This home blends luxury, comfort, and charmperfect for executive living or family life. Call your favorite REALTOR® for a private tour.
-
$999,888
-
4 Bedrooms
-
2.5 Bathrooms
-
3,206 Sq/ft
-
Lot 0.31 Acres
-
2 Parking Spots
-
Built in 1995
-
MLS: ML82006559
Images
Videos
Contact
Feel free to contact us for more details!


